Haven Apartments - Apartment Living in Dallas, TX
About
Office Hours
Monday through Friday: 8:30 AM to 5:30 PM. Saturday: 10:00 am to 5:00 PM. Sunday: Closed.
Discover your new home at Haven Apartments in Dallas, Texas. With a prime location, you'll have easy access to fantastic dining, shopping, and entertainment. Nearby parks, White Rock Lake, bowling alleys, and cinemas make for endless hours of fun. Embrace a life of contentment and delight!
Our community ensures prompt and reliable service with our on-site maintenance team. Simplify daily tasks by taking advantage of our convenient laundry facility, where you can get things done effortlessly. Enjoy the company of friends and loved ones at our picnic area, complete with a barbecue, perfect for creating lasting memories. Schedule a visit today and see why Haven Apartments in Dallas, TX, is the ideal setting for your next chapter!
Haven Apartments provides thirteen thoughtfully designed floor plans. Choose from studio, one, or two-bedroom apartments for rent in Dallas, TX, each equipped with features like faux wood flooring, gas stoves, ceiling fans, extra storage, and sleek black appliances. Select units boast elegant granite countertops, private balconies or patios, and spacious walk-in closets. Plus, we're pet-friendly, so your furry companions are welcome to enjoy the comfort of your new home!
$500 Off On 2nd Full Month's Rent. Contact Us For More InformationFloor Plans
0 Bedroom Floor Plan
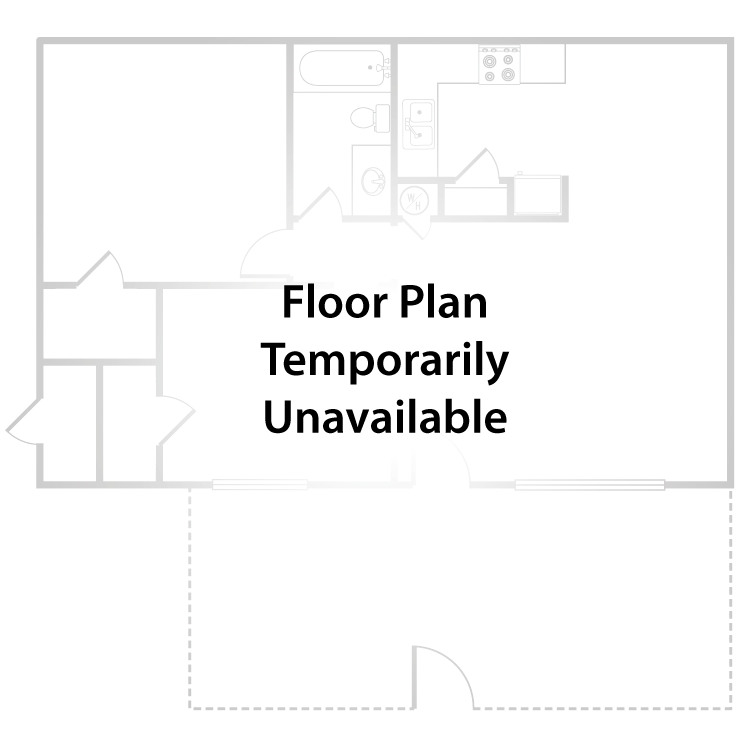
E1
Details
- Beds: Studio
- Baths: 1
- Square Feet: 388
- Rent: Call for details.
- Deposit: $150
Floor Plan Amenities
- Air Conditioning
- Balcony or Patio *
- Cable Ready
- Ceiling Fans
- Extra Storage
- Faux Hardwood Floors
- Gas Stove
- Gloss Black Appliances
- Granite Countertops *
- Refrigerator
- Walk-in Closets *
- Kitchen Bar Cabinets
- Two Door Entry *
* In Select Apartment Homes
1 Bedroom Floor Plan
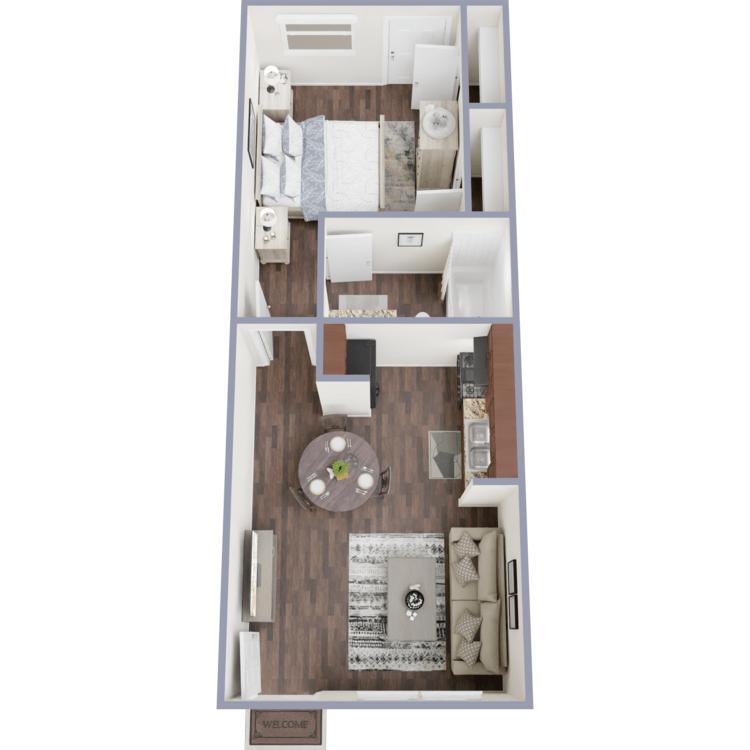
A1
Details
- Beds: 1 Bedroom
- Baths: 1
- Square Feet: 447
- Rent: Call for details.
- Deposit: $150
Floor Plan Amenities
- Air Conditioning
- Balcony or Patio *
- Cable Ready
- Ceiling Fans
- Extra Storage
- Faux Hardwood Floors
- Gas Stove
- Gloss Black Appliances
- Granite Countertops *
- Refrigerator
- Walk-in Closets *
- Kitchen Bar Cabinets
- Two Door Entry *
* In Select Apartment Homes
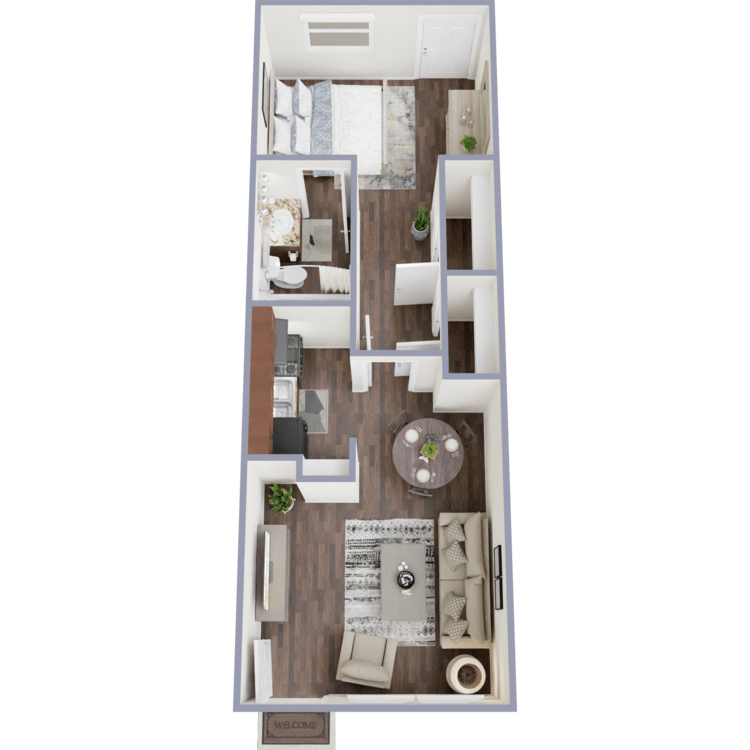
A2
Details
- Beds: 1 Bedroom
- Baths: 1
- Square Feet: 477
- Rent: $800
- Deposit: $150
Floor Plan Amenities
- Air Conditioning
- Balcony or Patio *
- Cable Ready
- Ceiling Fans
- Extra Storage
- Faux Hardwood Floors
- Gas Stove
- Gloss Black Appliances
- Granite Countertops *
- Refrigerator
- Walk-in Closets *
- Kitchen Bar Cabinets
- Two Door Entry *
* In Select Apartment Homes
Floor Plan Photos
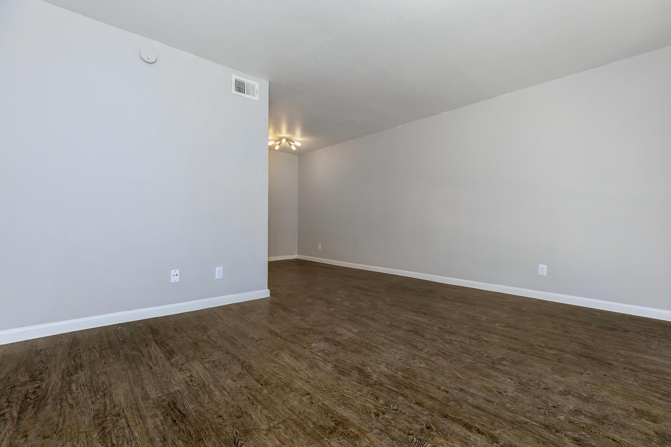
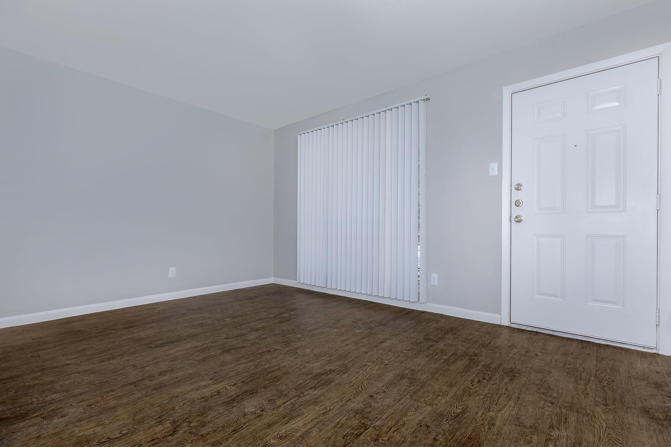
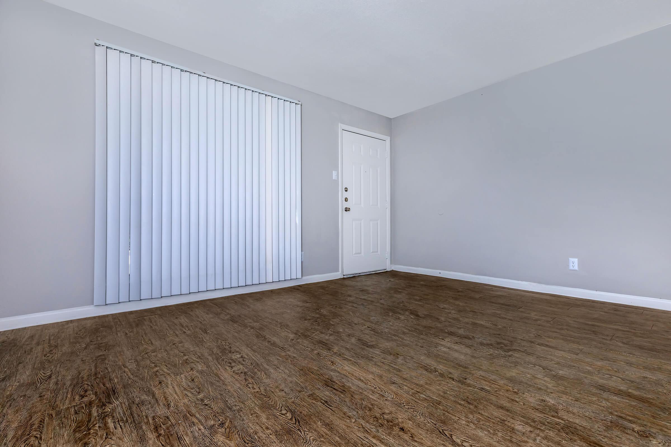
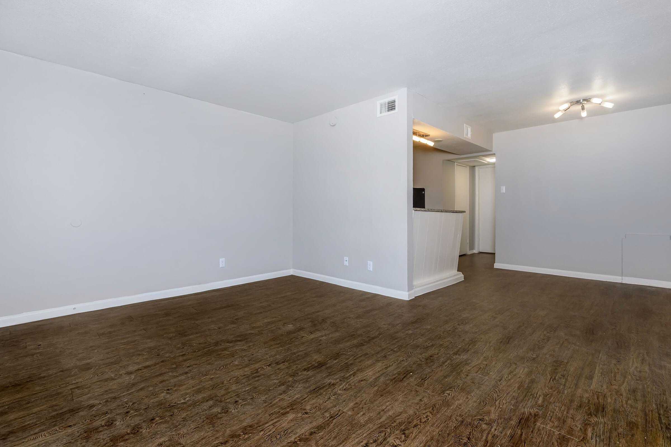
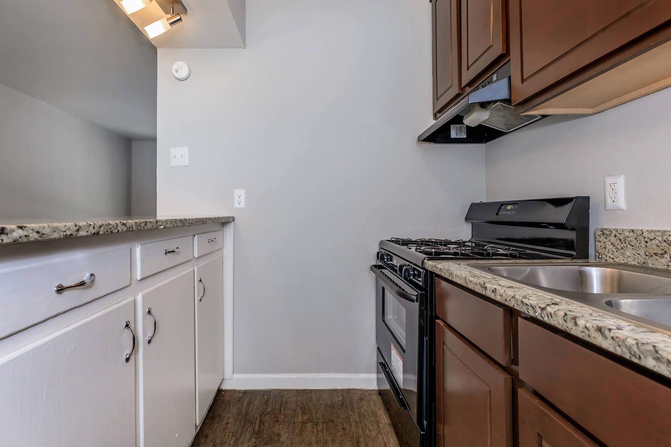
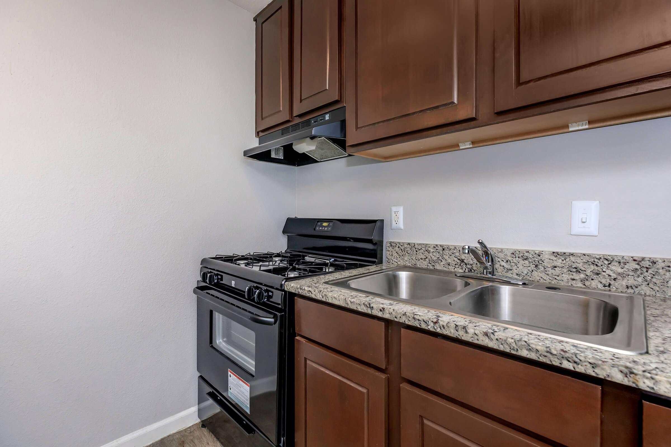
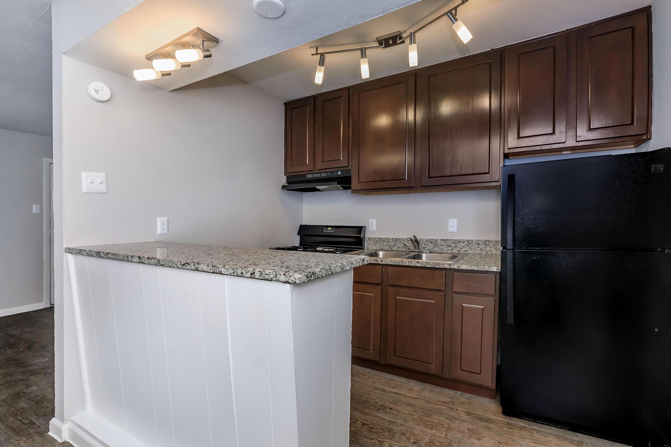
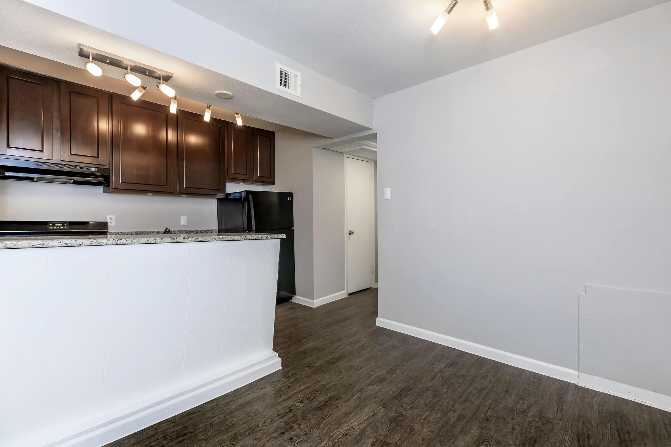
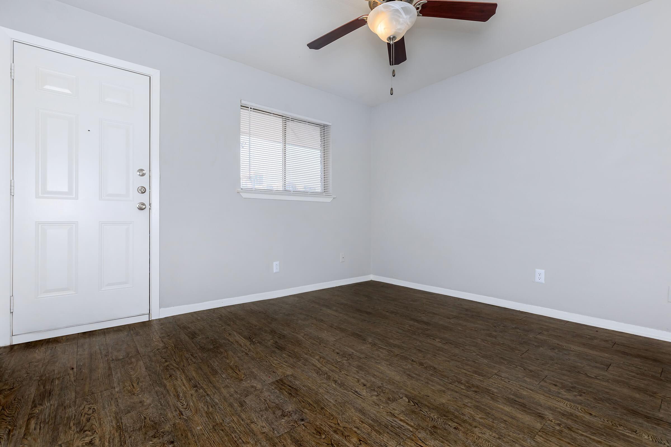
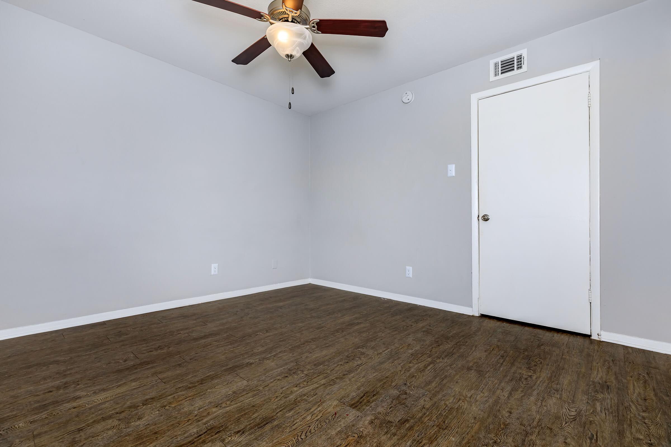
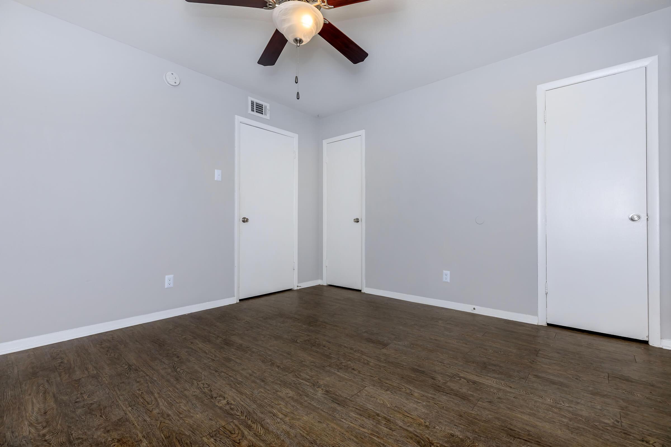
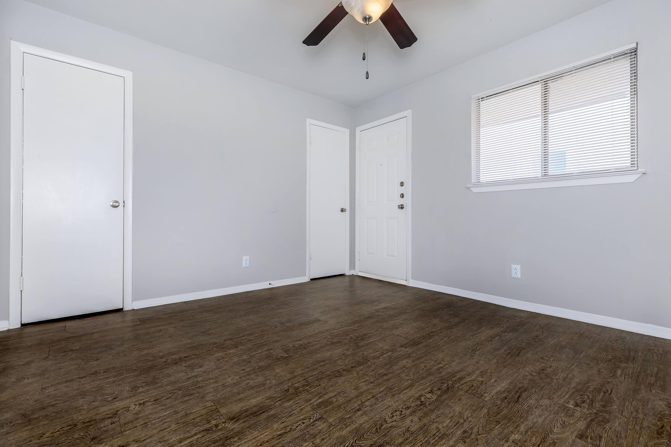
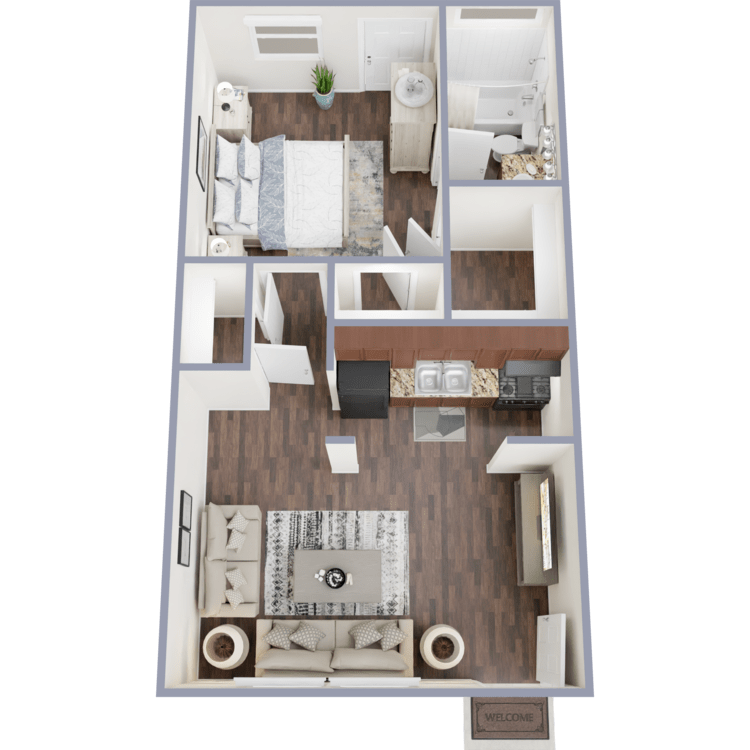
A3
Details
- Beds: 1 Bedroom
- Baths: 1
- Square Feet: 543
- Rent: $840
- Deposit: $150
Floor Plan Amenities
- Air Conditioning
- Balcony or Patio *
- Cable Ready
- Ceiling Fans
- Extra Storage
- Faux Hardwood Floors
- Gas Stove
- Gloss Black Appliances
- Granite Countertops *
- Refrigerator
- Walk-in Closets *
- Kitchen Bar Cabinets
- Two Door Entry *
* In Select Apartment Homes
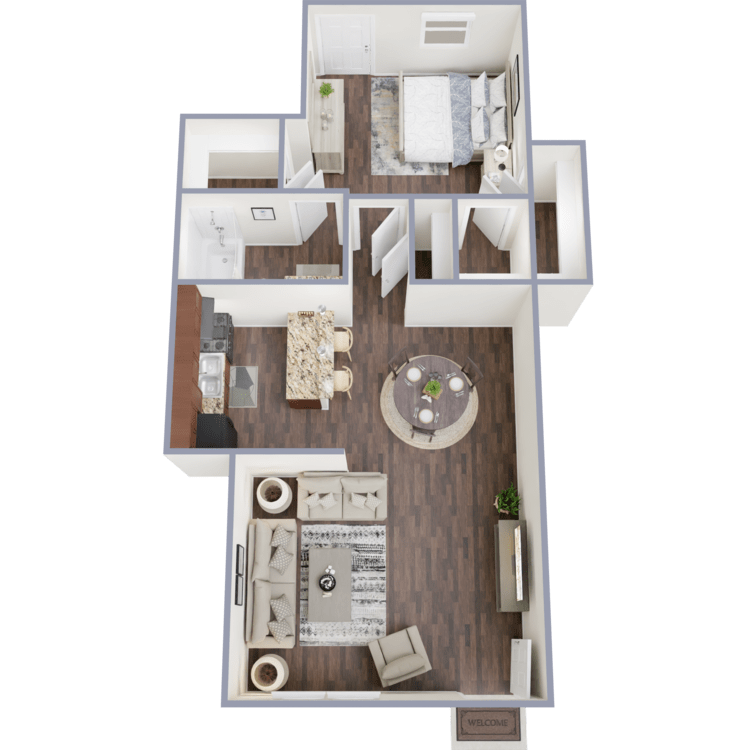
A4
Details
- Beds: 1 Bedroom
- Baths: 1
- Square Feet: 674
- Rent: $880
- Deposit: $150
Floor Plan Amenities
- Air Conditioning
- Balcony or Patio *
- Cable Ready
- Ceiling Fans
- Extra Storage
- Faux Hardwood Floors
- Gas Stove
- Gloss Black Appliances
- Granite Countertops *
- Refrigerator
- Walk-in Closets *
- Kitchen Bar Cabinets
- Two Door Entry *
* In Select Apartment Homes
Floor Plan Photos
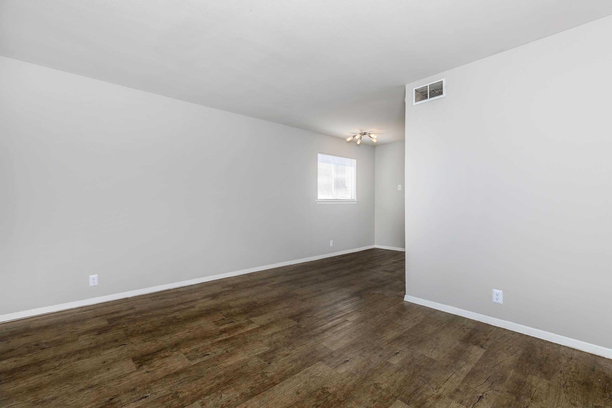
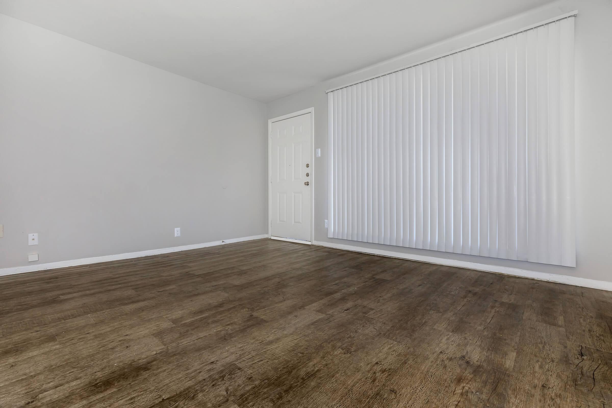
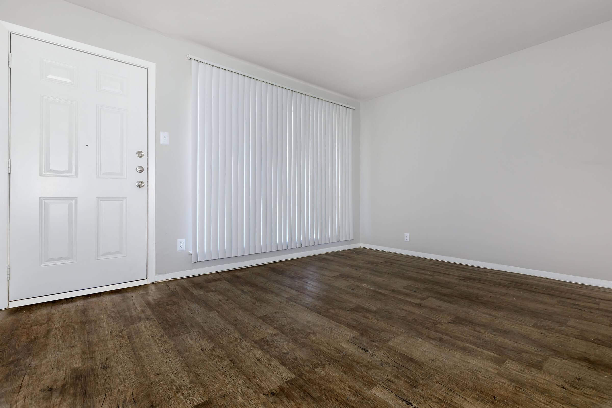
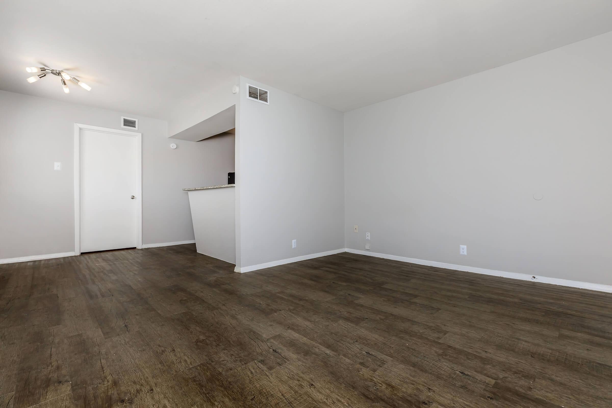
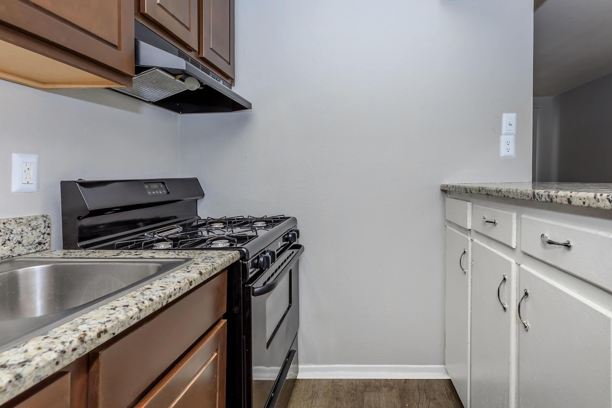
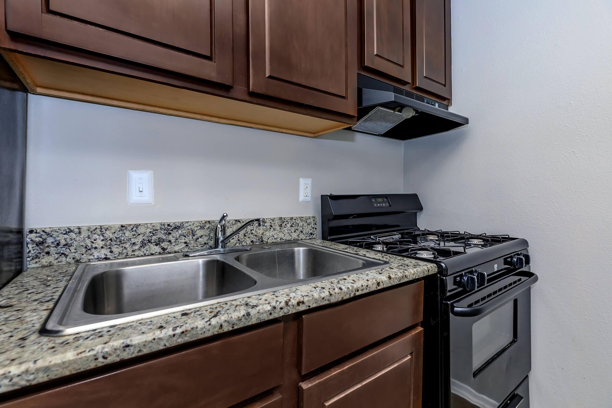
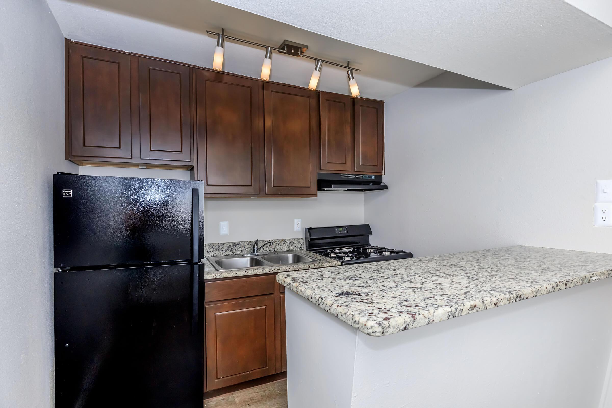
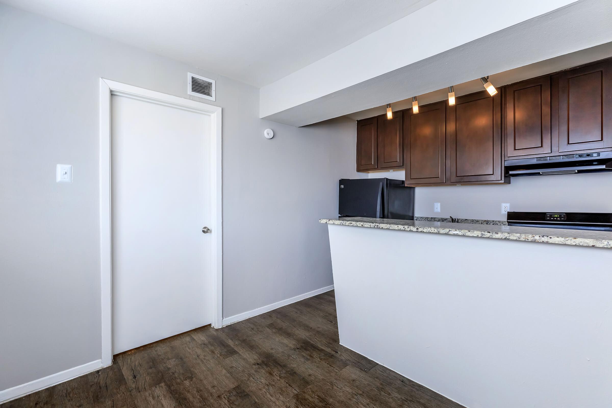
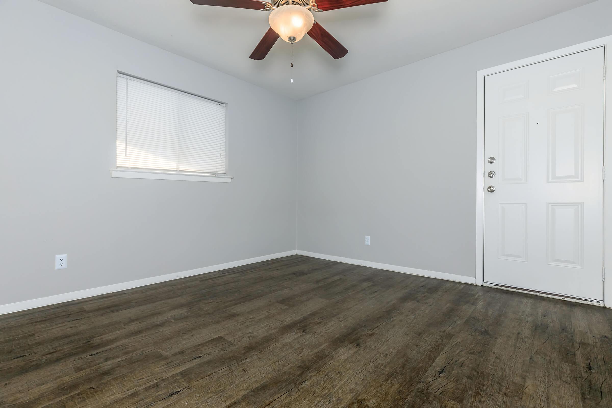
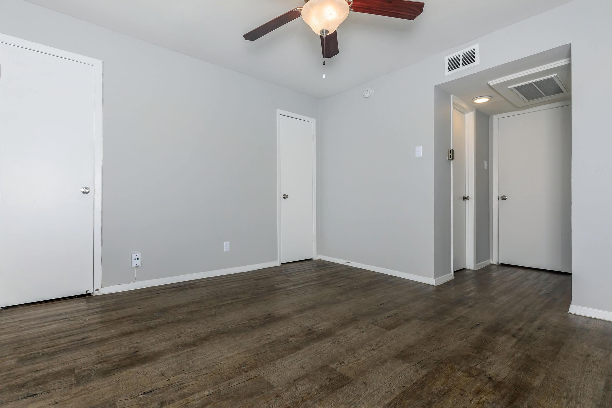
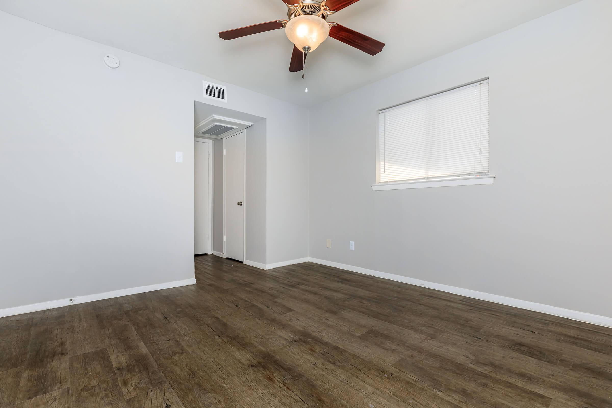
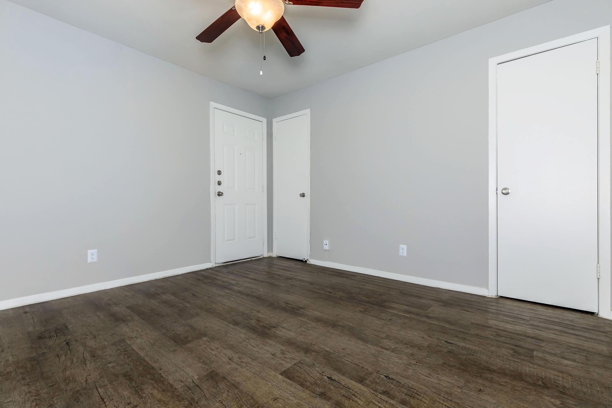
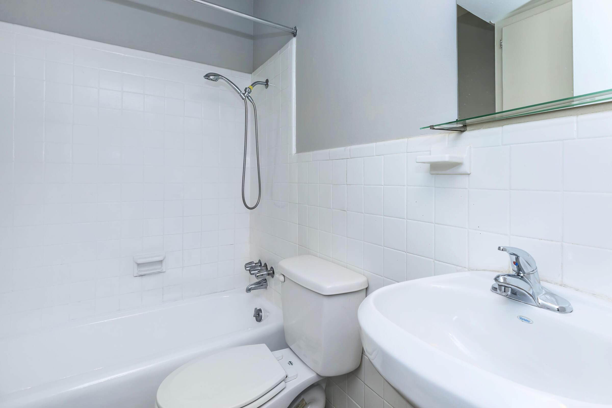
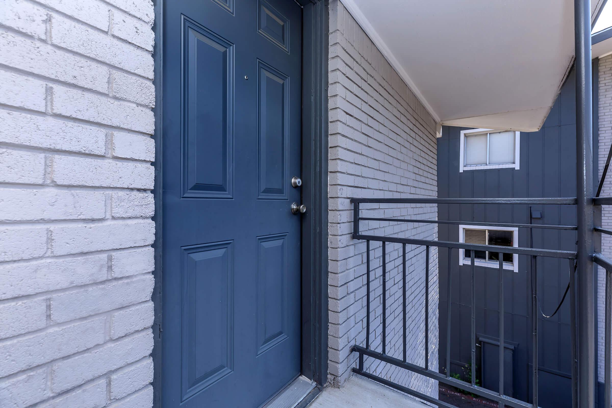
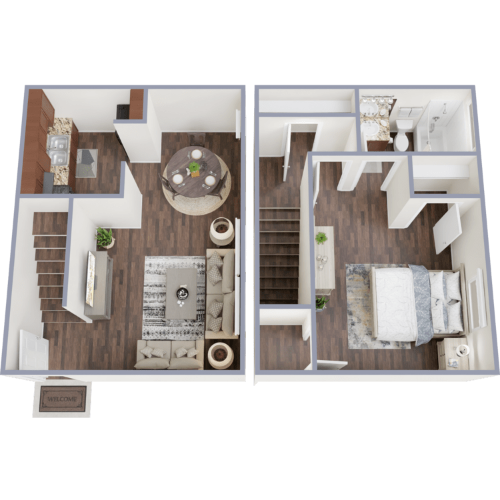
A5
Details
- Beds: 1 Bedroom
- Baths: 1
- Square Feet: 684
- Rent: $915
- Deposit: $150
Floor Plan Amenities
- Air Conditioning
- Balcony or Patio *
- Cable Ready
- Ceiling Fans
- Extra Storage
- Faux Hardwood Floors
- Gas Stove
- Gloss Black Appliances
- Granite Countertops *
- Refrigerator
- Walk-in Closets *
- Kitchen Bar Cabinets
- Two Door Entry *
* In Select Apartment Homes
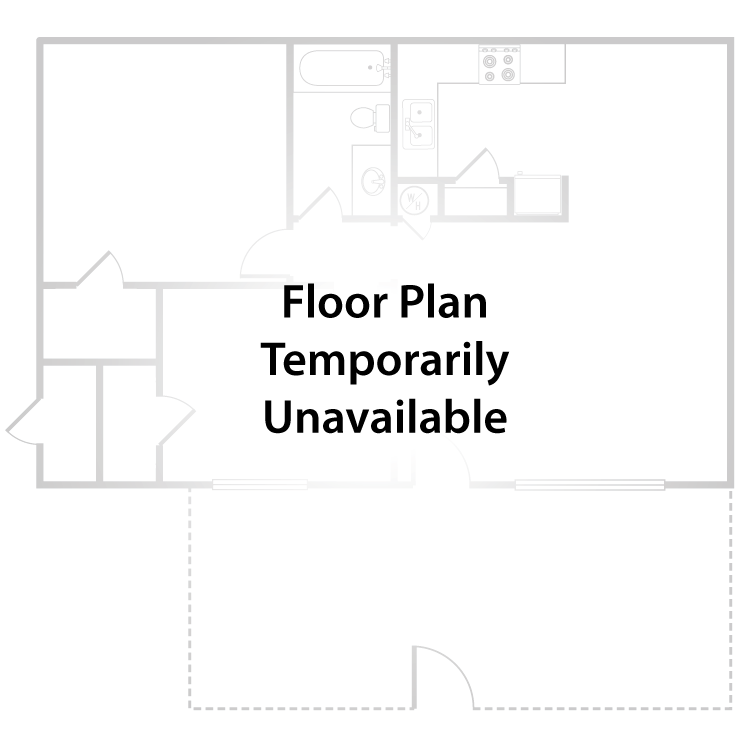
A6
Details
- Beds: 1 Bedroom
- Baths: 1
- Square Feet: 710
- Rent: $930
- Deposit: $150
Floor Plan Amenities
- Air Conditioning
- Balcony or Patio *
- Cable Ready
- Ceiling Fans
- Extra Storage
- Faux Hardwood Floors
- Gas Stove
- Gloss Black Appliances
- Granite Countertops *
- Refrigerator
- Walk-in Closets *
- Kitchen Bar Cabinets
- Two Door Entry *
* In Select Apartment Homes
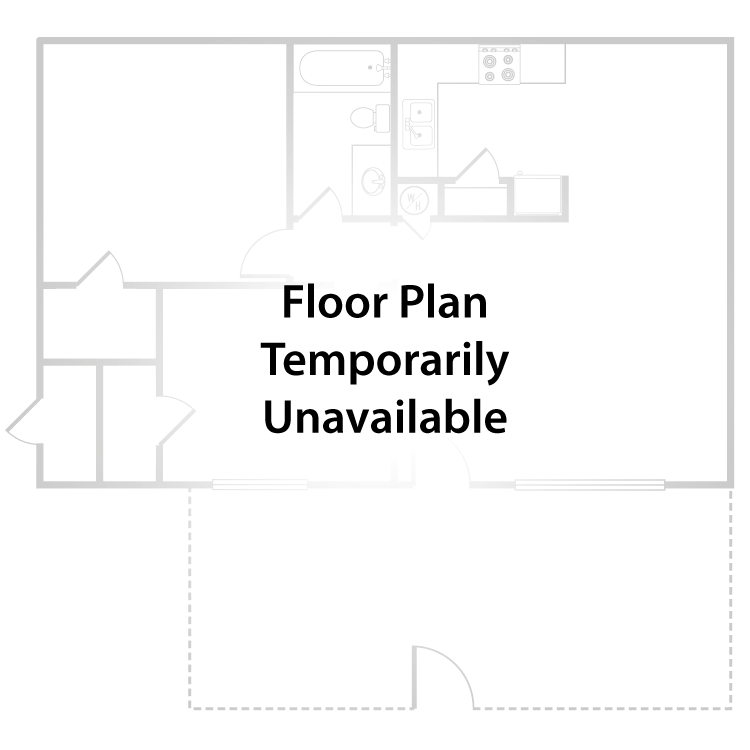
A7
Details
- Beds: 1 Bedroom
- Baths: 1
- Square Feet: 710
- Rent: Call for details.
- Deposit: $150
Floor Plan Amenities
- Air Conditioning
- Balcony or Patio *
- Cable Ready
- Ceiling Fans
- Extra Storage
- Faux Hardwood Floors
- Gas Stove
- Gloss Black Appliances
- Granite Countertops *
- Refrigerator
- Walk-in Closets *
- Kitchen Bar Cabinets
- Two Door Entry *
* In Select Apartment Homes
2 Bedroom Floor Plan

B1
Details
- Beds: 2 Bedrooms
- Baths: 1
- Square Feet: 720
- Rent: $1055
- Deposit: $250
Floor Plan Amenities
- Air Conditioning
- Balcony or Patio *
- Cable Ready
- Ceiling Fans
- Extra Storage
- Faux Hardwood Floors
- Gas Stove
- Gloss Black Appliances
- Granite Countertops *
- Refrigerator
- Walk-in Closets *
- Kitchen Bar Cabinets
- Two Door Entry *
* In Select Apartment Homes

B2
Details
- Beds: 2 Bedrooms
- Baths: 1
- Square Feet: 862
- Rent: $1075
- Deposit: $250
Floor Plan Amenities
- Air Conditioning
- Balcony or Patio *
- Cable Ready
- Ceiling Fans
- Extra Storage
- Faux Hardwood Floors
- Gas Stove
- Gloss Black Appliances
- Granite Countertops *
- Refrigerator
- Walk-in Closets *
- Kitchen Bar Cabinets
- Two Door Entry *
* In Select Apartment Homes
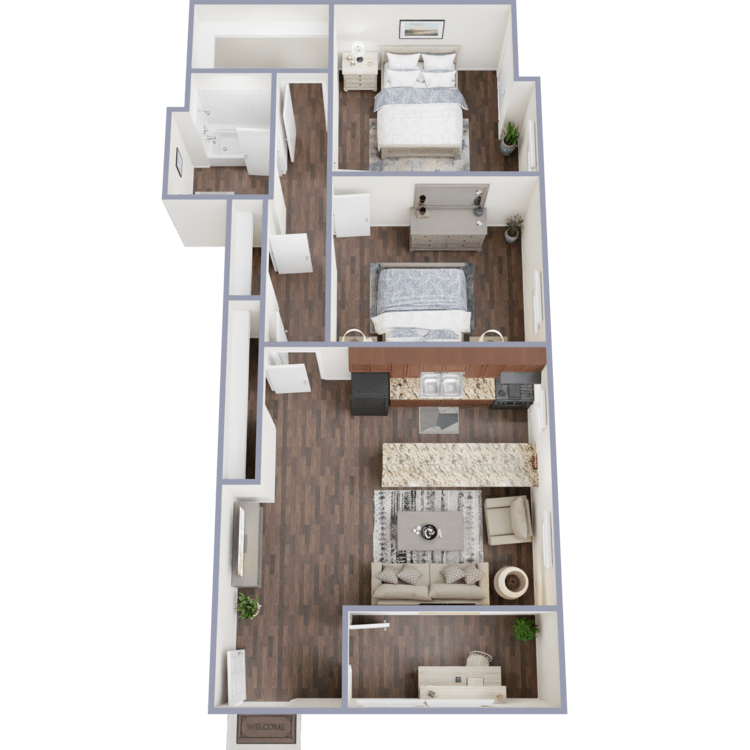
B3
Details
- Beds: 2 Bedrooms
- Baths: 1
- Square Feet: 890
- Rent: $1085
- Deposit: $250
Floor Plan Amenities
- Air Conditioning
- Balcony or Patio *
- Cable Ready
- Ceiling Fans
- Extra Storage
- Faux Hardwood Floors
- Gas Stove
- Gloss Black Appliances
- Granite Countertops *
- Refrigerator
- Walk-in Closets *
- Kitchen Bar Cabinets
- Two Door Entry *
* In Select Apartment Homes
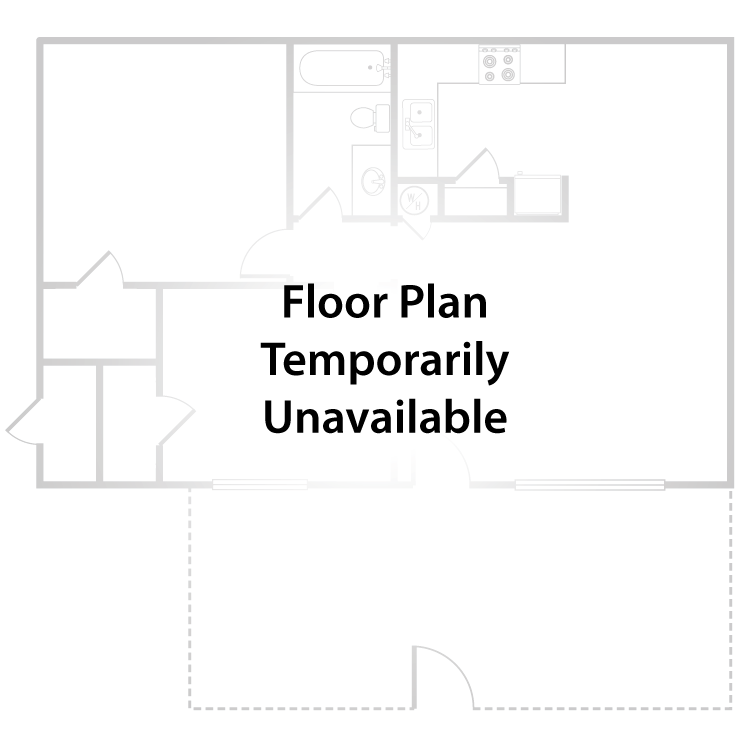
B4
Details
- Beds: 2 Bedrooms
- Baths: 1
- Square Feet: 910
- Rent: Call for details.
- Deposit: $250
Floor Plan Amenities
- Air Conditioning
- Balcony or Patio *
- Cable Ready
- Ceiling Fans
- Extra Storage
- Faux Hardwood Floors
- Gas Stove
- Gloss Black Appliances
- Granite Countertops *
- Refrigerator
- Walk-in Closets *
- Kitchen Bar Cabinets
- Two Door Entry *
* In Select Apartment Homes
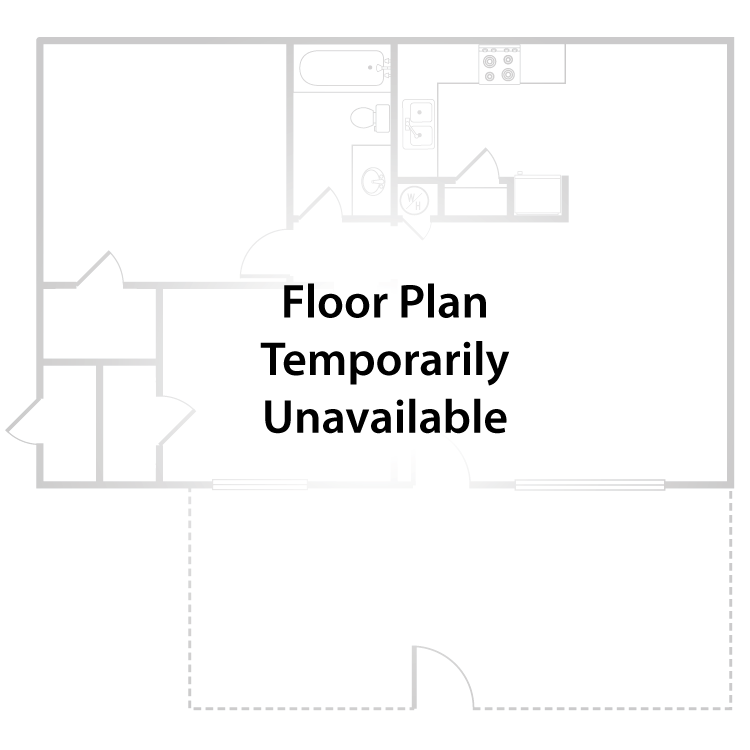
B5
Details
- Beds: 2 Bedrooms
- Baths: 1
- Square Feet: 950
- Rent: Call for details.
- Deposit: $250
Floor Plan Amenities
- Air Conditioning
- Balcony or Patio *
- Cable Ready
- Ceiling Fans
- Extra Storage
- Faux Hardwood Floors
- Gas Stove
- Gloss Black Appliances
- Granite Countertops *
- Refrigerator
- Walk-in Closets *
- Kitchen Bar Cabinets
- Two Door Entry *
* In Select Apartment Homes
Show Unit Location
Select a floor plan or bedroom count to view those units on the overhead view on the site map. If you need assistance finding a unit in a specific location please call us at 214-361-0037 TTY: 711.

Amenities
Explore what your community has to offer
Community Amenities
- Access to Public Transportation
- Cable Available
- Covered Parking
- Easy Access to Freeways
- Easy Access to Shopping
- Laundry Facility
- On-site Maintenance
- Public Parks Nearby
- Picnic Area with Barbecue
Apartment Features
- Air Conditioning
- Balcony or Patio*
- Cable Ready
- Ceiling Fans
- Extra Storage
- Faux Hardwood Floors
- Gas Stove
- Gloss Black Appliances
- Granite Countertops*
- Kitchen Bar Cabinets
- Refrigerator
- Two Door Entry*
- Walk-in Closets*
* In Select Apartment Homes
Pet Policy
Pets Welcome Upon Approval. Breed restrictions apply. Limit of 2 pets per home. Maximum adult weight is 100 pounds. Pet Fee is $300 per pet.
Photos
Amenities
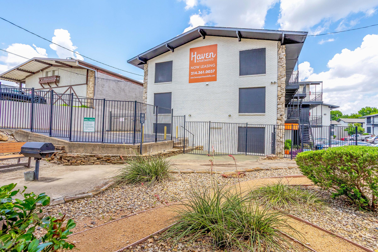
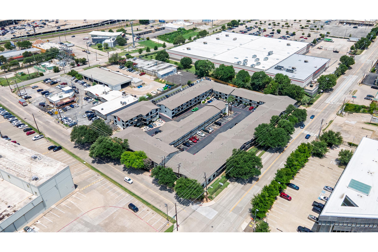
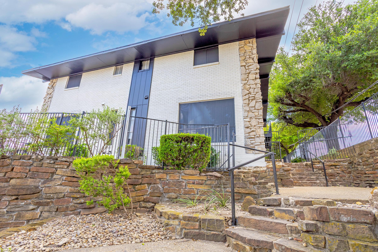
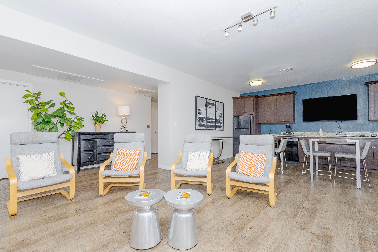
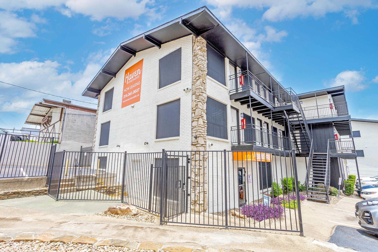
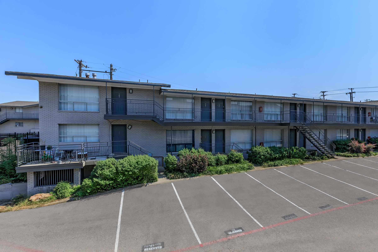
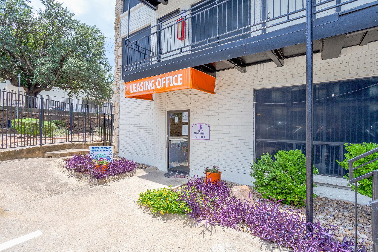
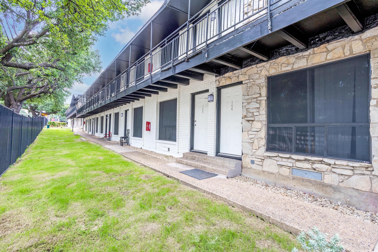
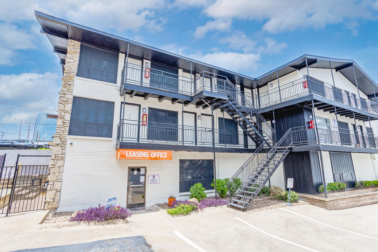
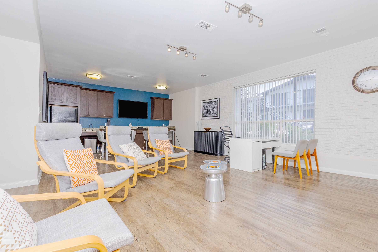
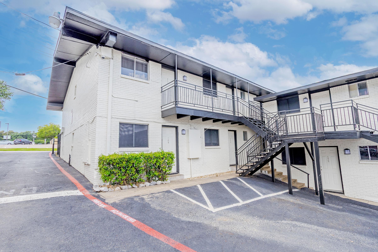
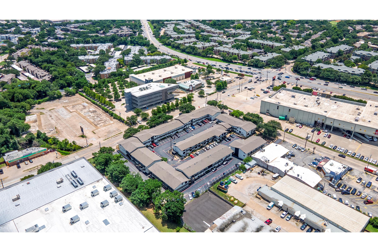
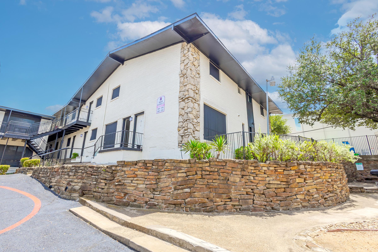
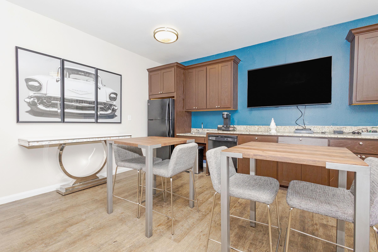
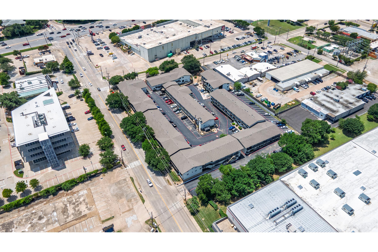
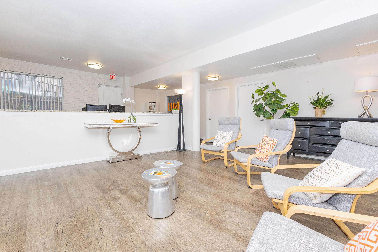
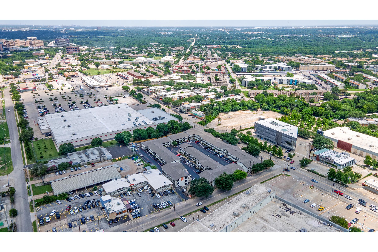
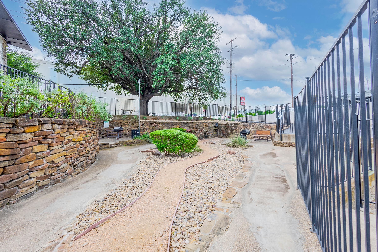
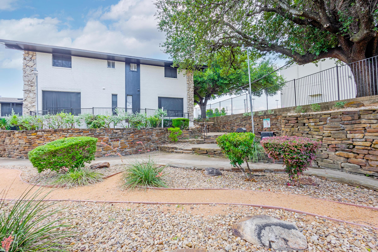
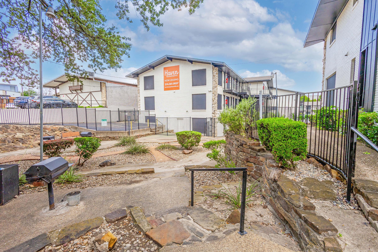
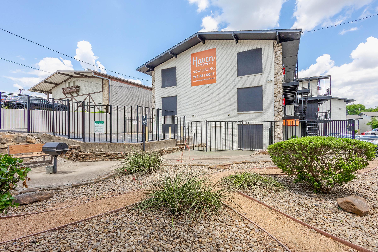
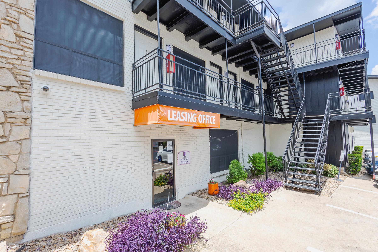
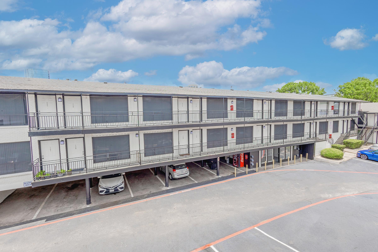
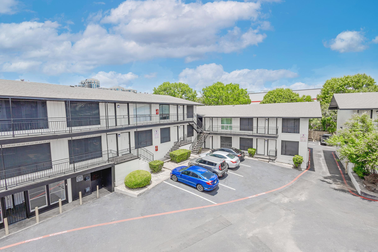
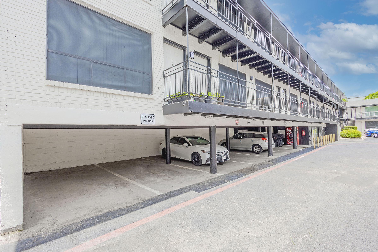
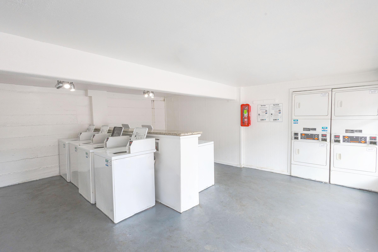
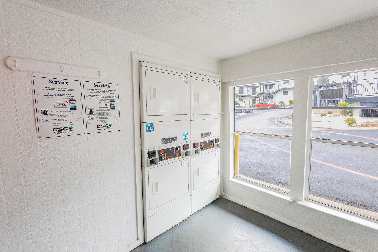
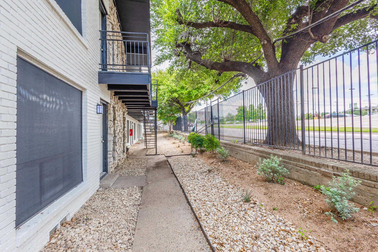

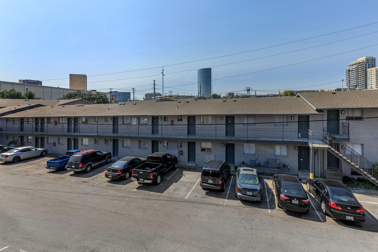
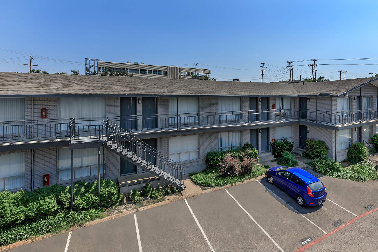
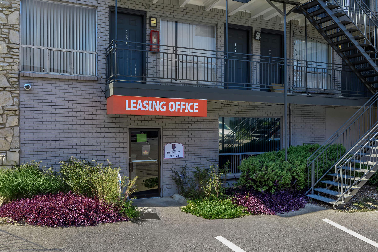
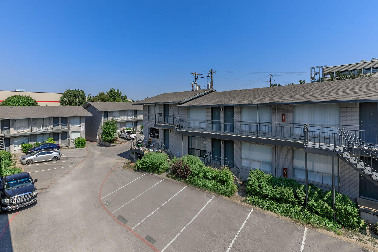
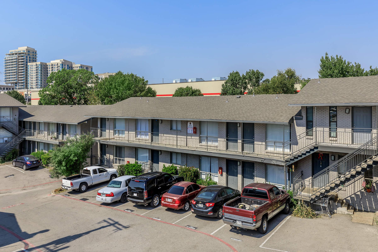
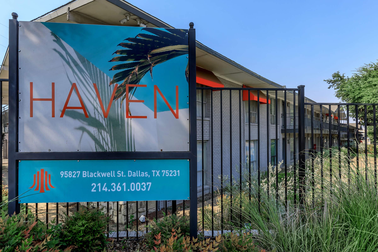
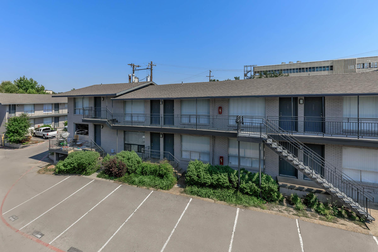
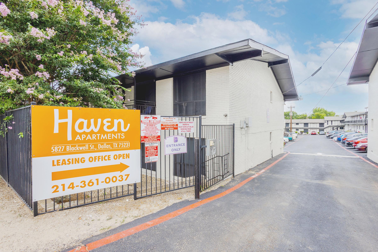
Interiors
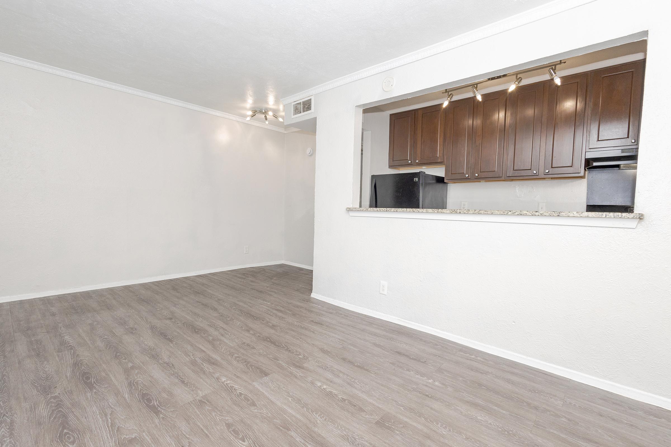
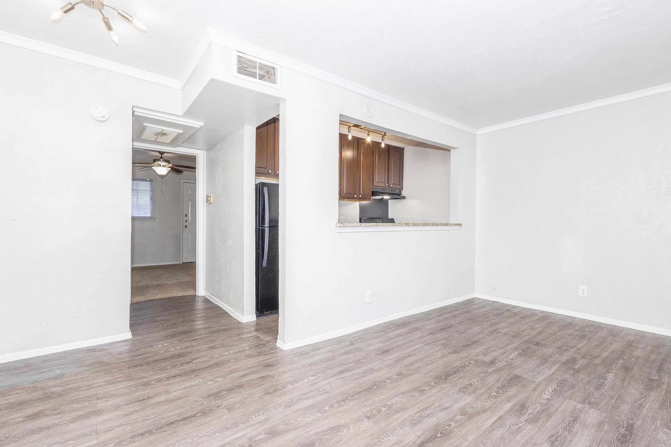
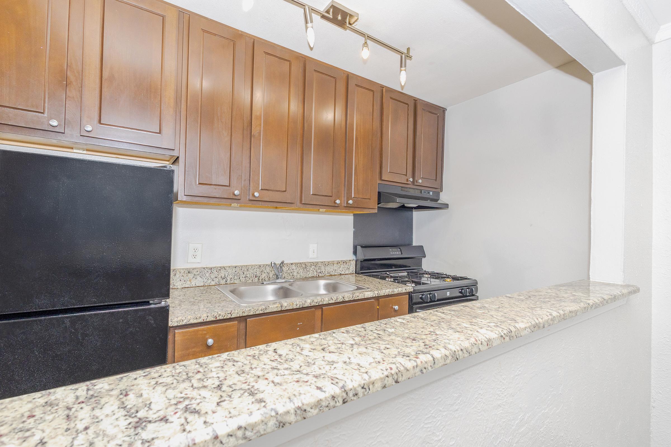
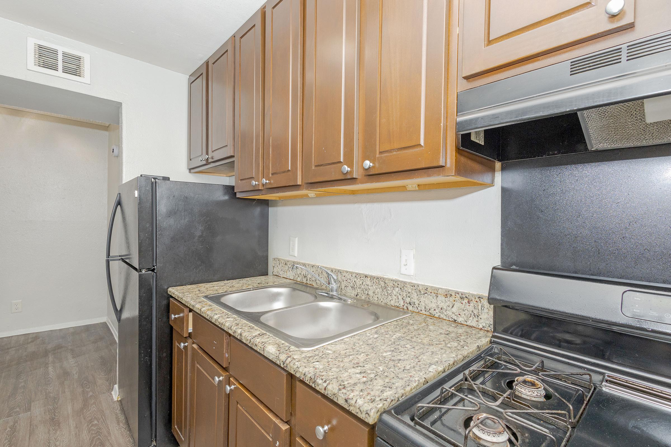
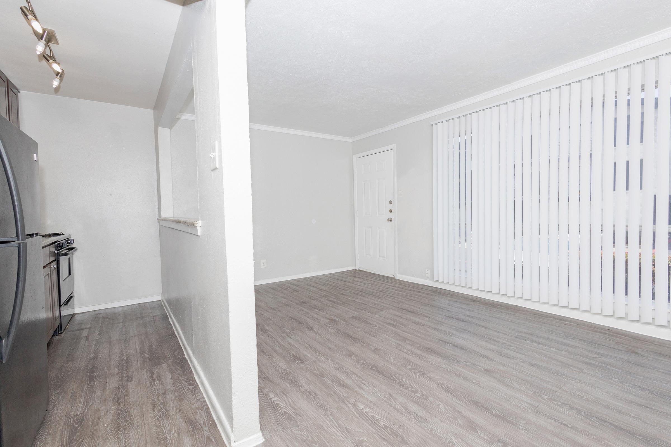
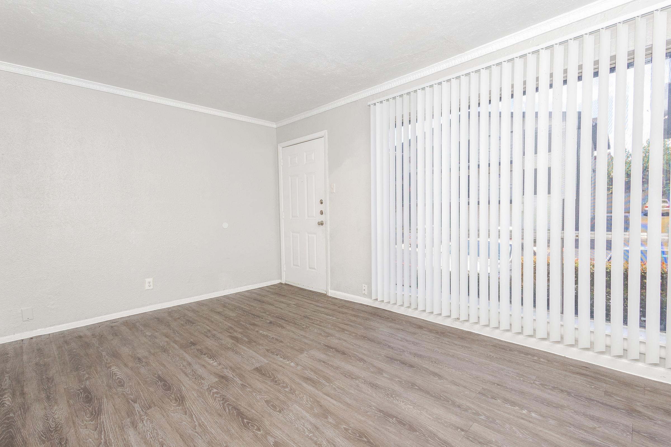
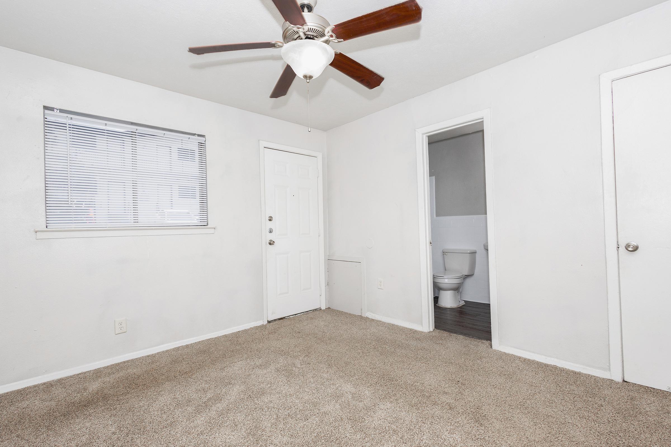
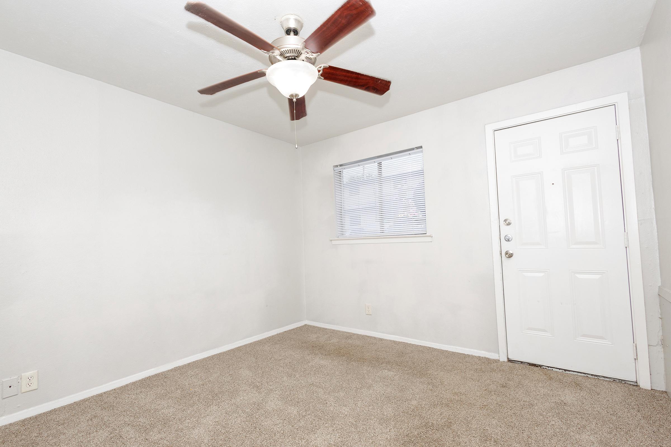
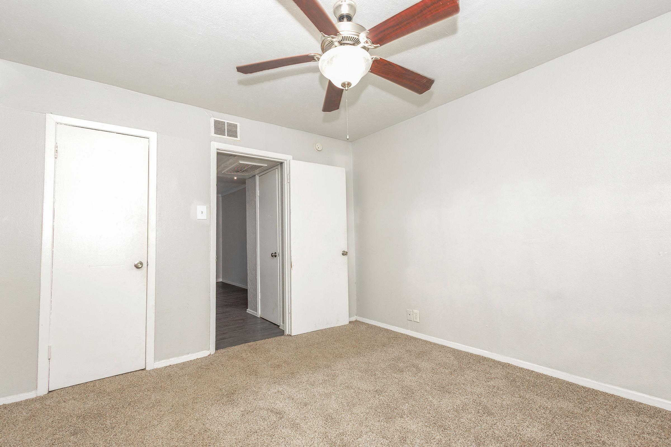
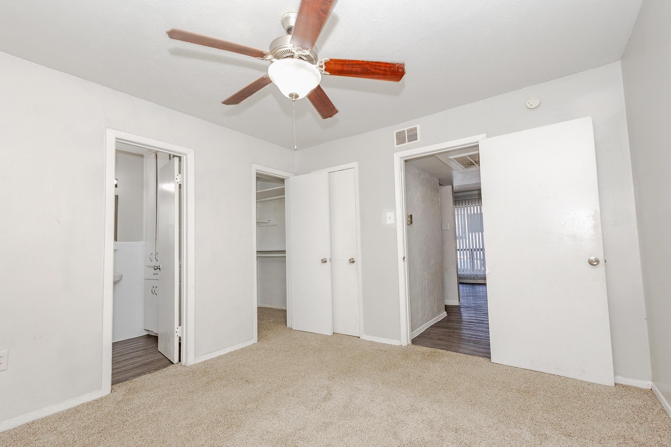
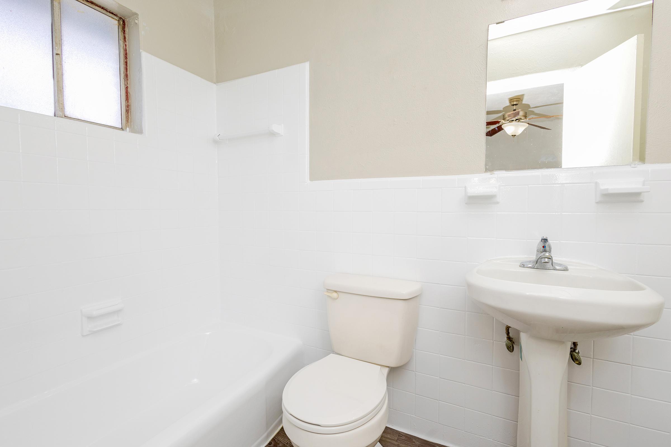
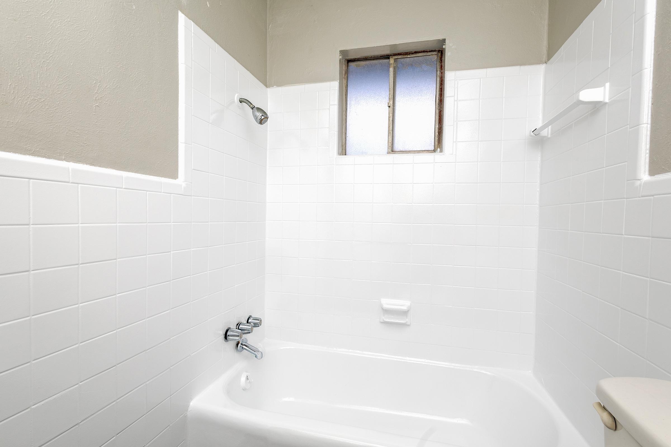
1 Bedroom B












Neighborhood
Points of Interest
Haven Apartments
Located 5827 Blackwell Street Dallas, TX 75231 The Points of Interest map widget below is navigated using the arrow keysBank
Cinema
Elementary School
Entertainment
Fitness Center
Grocery Store
High School
Hospital
Middle School
Park
Parks & Recreation
Post Office
Preschool
Restaurant
Salons
Shopping
Shopping Center
University
Contact Us
Come in
and say hi
5827 Blackwell Street
Dallas,
TX
75231
Phone Number:
214-361-0037
TTY: 711
Office Hours
Monday through Friday: 8:30 AM to 5:30 PM. Saturday: 10:00 am to 5:00 PM. Sunday: Closed.